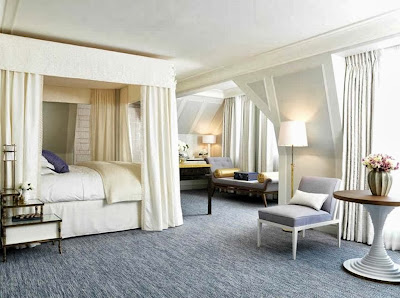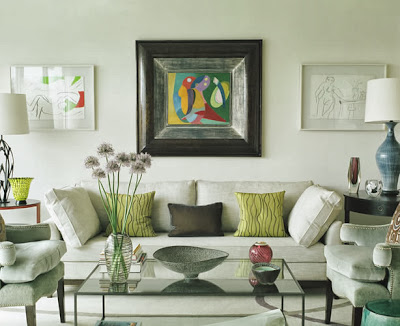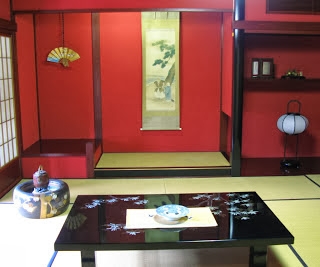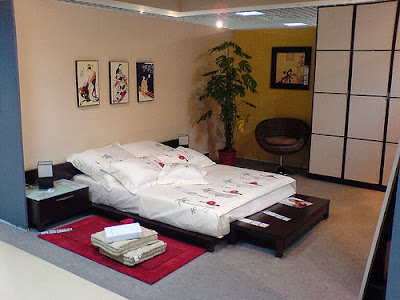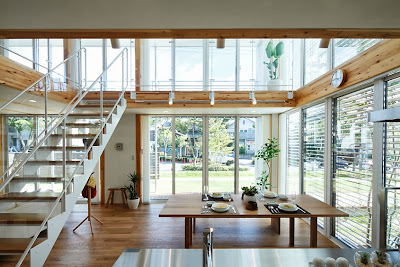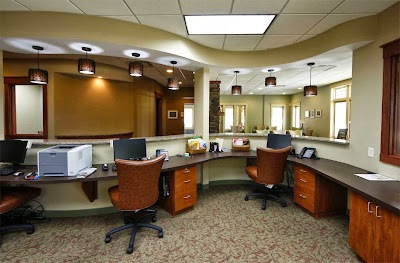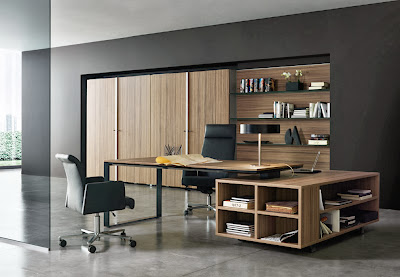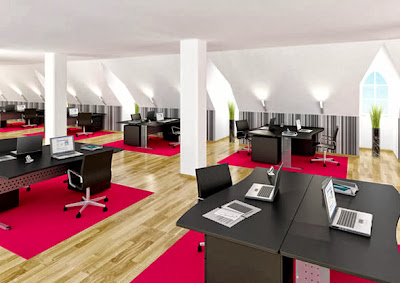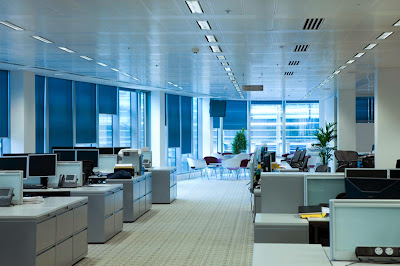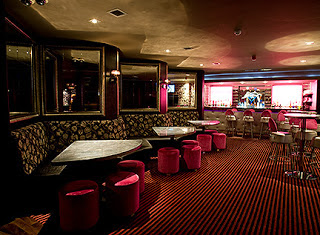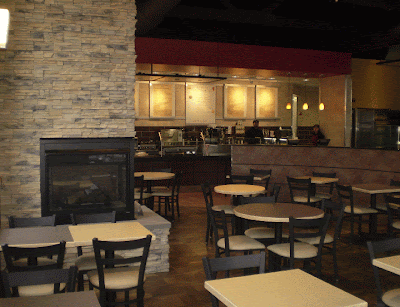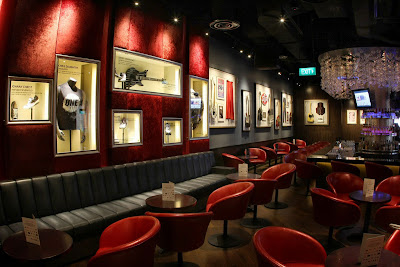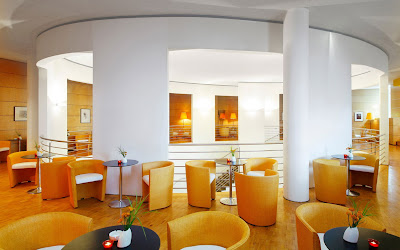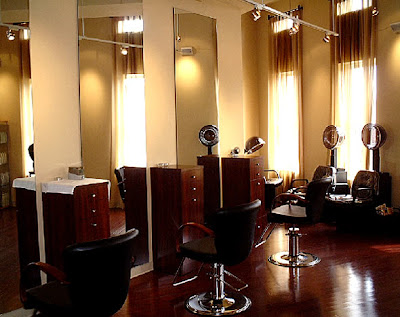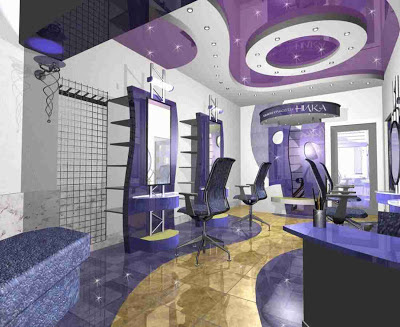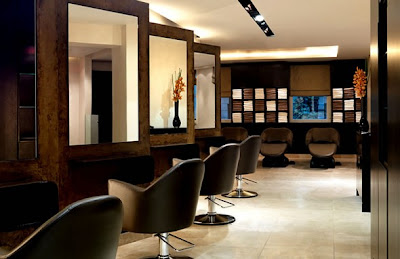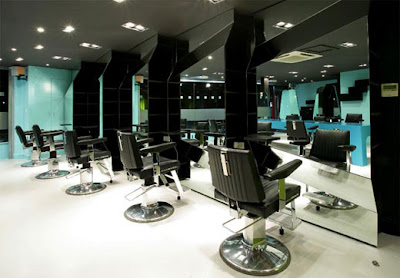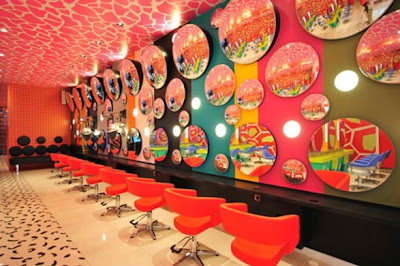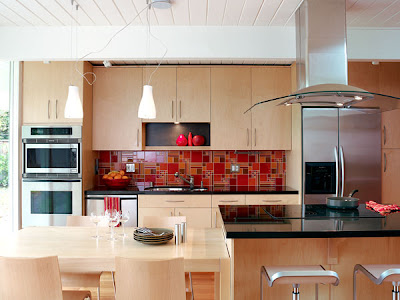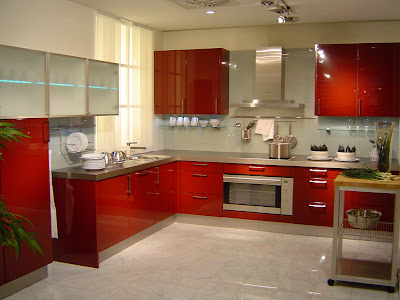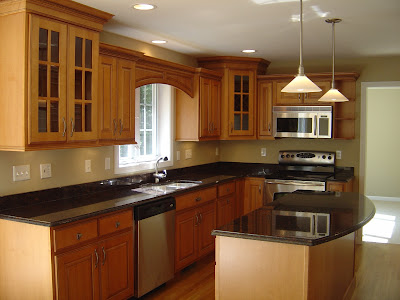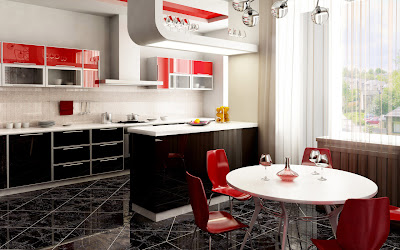When doing your interior kitchen designs, you may not have all the options available as to the layout. There are other interior design ideas that will allow you to maximize the space in your small kitchen. In small kitchens, the less you have in furniture pieces the better. Tables and chairs
should be sleek and simple. Ladder backed chairs are a good choice. If
an island design is not in your budget, the butcher's block option
provides just about the same functions and is a bit more economical.
When using wall colors in the small kitchen space, lighter colors like a
white or a pale yellow makes your kitchen seem larger. If you use too
many dark colors your kitchen will appear to be even smaller than it
actually is. Shadows and dark corners should be avoided when it comes to
selecting your interior design kitchen lighting.
If your space is lit brightly, it will seem larger. You can even make
the ceilings look taller by avoiding the hanging pendant type lights.
Choosing recessed lighting will give your ceilings more appeal and a
taller appearance. If you have a kitchen that does not have any windows
at all, it will need more light added to it. No windows in a kitchen
will give the room a dark and small appearance. Lights can be added under the cabinets, for example. The key to small kitchens is brighter lighting.
In the overall interior design of your small kitchen, storage is the
most important thing to consider. Kitchens seem to never have enough
space for storage and always have a tendency to appear cramped or
cluttered. If you have any tiny spaces in your small kitchen, you can open it up. A small
wall or door separating your kitchen from a dining room or living room
can be removed. If you have a trash can, you can put it inside a lower
cabinet instead of putting it on the floor.
Install a lazy Susan in the corner of the cabinet. This helps save on
space. For sponges and pot scrapers, you can add a tilt out drawer into
your interior kitchen design. There are tons of great ideas for small kitchens that you can use to help save space. Small kitchens do not need to be overflowed with equipment and accessories.
When designing the floor in a small kitchen, it is best to try not to
use very large tiles on the floor or on the wall. Smaller tiles increase
the visual size of the room. Lighter and more reflective surfaces tend
to brighten up a smaller kitchen and give it a more open feel. For the
appliances, you can purchase compact appliances such as a narrower
dishwasher, a narrower cooking top or compact ovens. These will give you
kitchen a little more space without it losing its functional look.
Empty wall space can be used for storage. You can hang up hooks for pot
holders and cutlery.
Colorful Kitchen Design
Ideas
Kitchen is most important and valuable part of every modern house.
Modern colorful, gorgeous and ultra modern Kitchen is the best cooking
area for well furnished apartment. When we decorated the kitchen with
best color, they looking beautiful and attractive. When kitchen is made
of metallic then its painting is easy and so simple but when the kitchen
is made of wooden then its painting is some difficult.Some metallic and
wooden kitchen design are given below for best designing ideas.
The kitchen backsplash is one of the most personal areas of the kitchen
design. Easy to install and easy to remove, the kitchen backsplash tile
often has no impact on a home's resale value. For this reason, many
homeowners may feel more comfortable adding color to their backsplash,
rather than to other areas of the kitchen.
A colorful backsplash does not have to overwhelm the space, or be
complicated in its design. Sometimes a simple backsplash full of color
can be just what the kitchen needs.
One of the most difficult things for some homeowners in bringing color
into their home is the selection process. Which colors? Which hues and
saturations? How to coordinate varying colors and tones? These questions
may be what drives some homeowners to simply choose one, neutral color
and use it everywhere.
Colorful Kitchen Design Ideas Colorful Kitchen Design Ideas Colorful
Kitchen Design Ideas Colorful Kitchen Design Ideas Colorful Kitchen
Design Ideas Colorful Kitchen Design Ideas
Source URL:
http://homedesignerinteriors.blogspot.com/2013/10/colorful-kitchen-design-ideas.htmlVisit
Home Designer Interiors
for more Ideas about Apartments Design, Architecture Design, Bedroom
Design, Furniture Design, Kitchen Design, Living Room Design, Bathroom
Design
